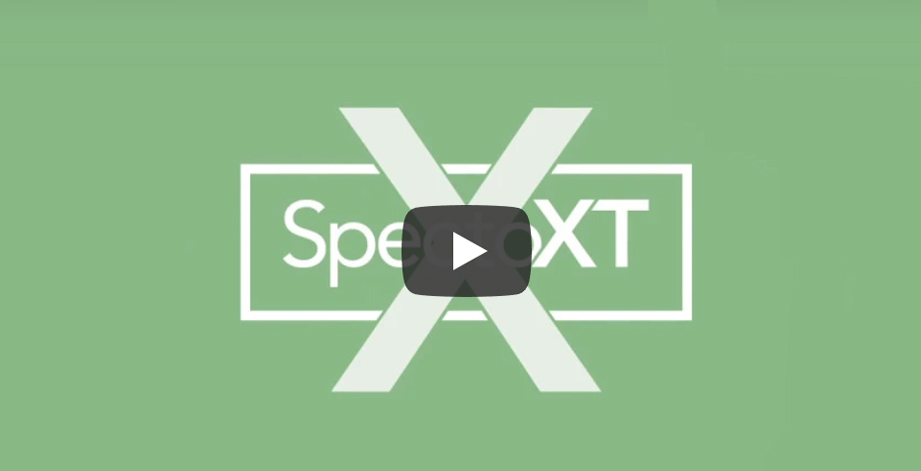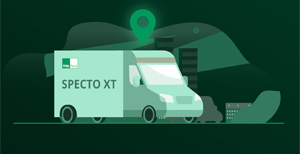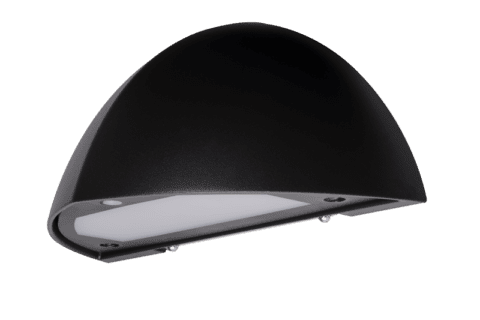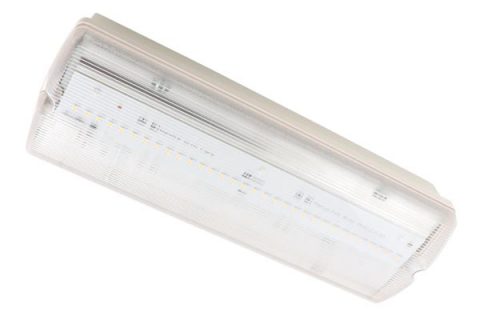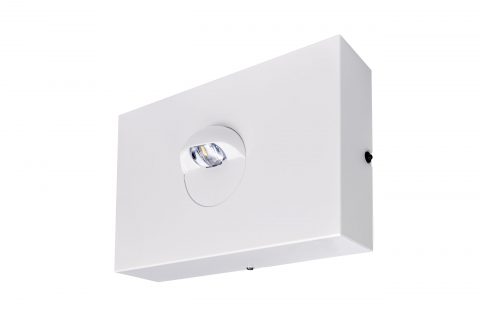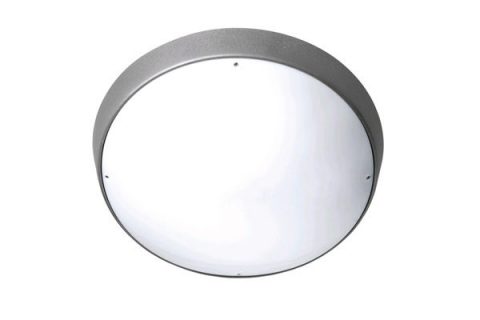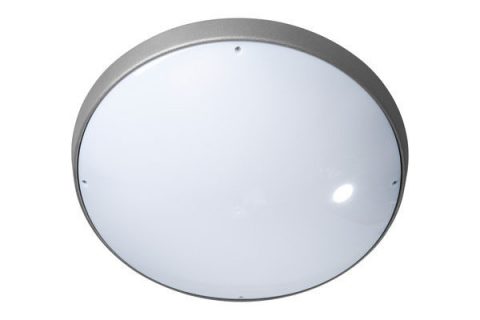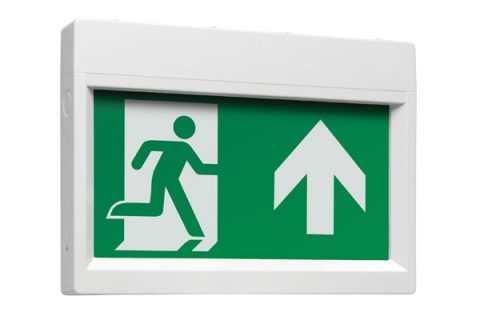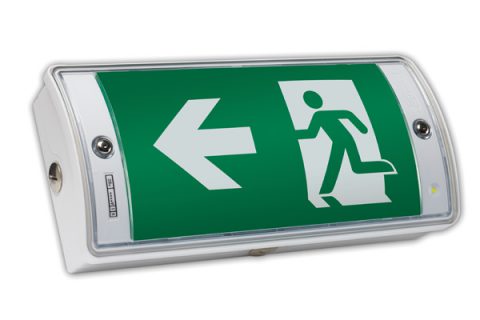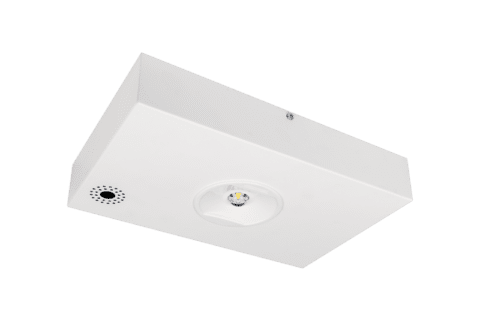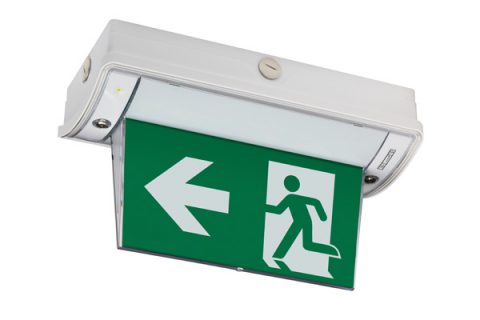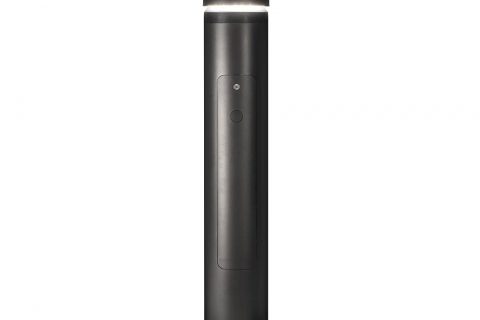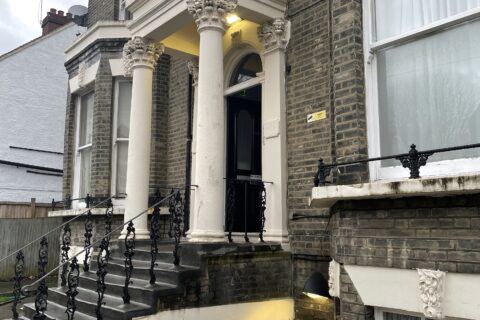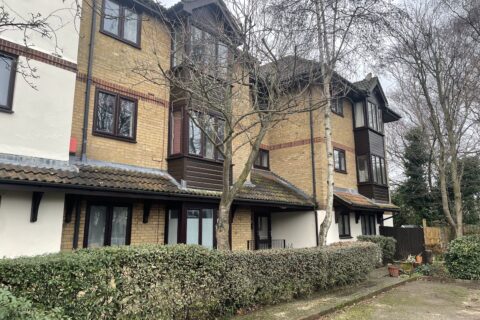Social housing includes everything from high-rise blocks with open balconies to care homes for the elderly and infirm and each poses numerous challenges for the lighting designer. Good emergency lighting is essential to ensure residents can evacuate calmly and safely in the event of an emergency. Exit routes should be clearly identified with exit signs and each tread on stairs should be clearly illuminated. Fire-fighting equipment should also be lit to a minimum of 5 lux. BS5266-1 recommends that a minimum of two luminaires, or one luminaire and an exit sign with a useable downward element, should be fitted in every section of an escape route.
The emergency lighting design must take into account the following:
- Escape route signs
- Stairs so that each flight receives direct light
- Changes in floor level
- Changes of escape route direction
- Corridor intersections
- First aid posts
- Fire alarm call points or pieces of fire fighting equipment
- Outside the final exit door and to a place of safety
- Moving stairways and walkways
- Toilet facilities exceeding 8m² or any multiple closet facility without borrowed light
- Toilet facilities for disabled use
- Motor generator, control and plant rooms
- Manual release controls for electronically locked doors
- Escape equipment for disabled people
- Refuges and call points, including disabled toilet call positions
- All other areas as deemed by the Risk Assessment
Wireless Testing
Social housing providers also have to adhere to very strict emergency regulations which not only require emergency lighting to be functional at all times, but also necessitate monthly functional and annual duration tests on all emergency luminaires. Under the Regulatory Reform (Fire Safety) Order failure to provide a compliant system and failure to regularly test and maintain it can result in prosecution for the employer or building owner who may face fines and imprisonment if convicted.
Specto-XT. A Philip Payne Specto-XT emergency luminaire will automatically test itself to the specified schedule, and constantly monitor its own performance. Test regimes and other user-defined parameters can be programmed via the website and downloaded to the Gateway.
The web portal retains historic records (determined by local standards) which are displayed in graphical form. These records, together with site documentation, are easily accessible by client authorised users.
Legislation, Standards and Guidance Documents include:
- Regulatory Reform (Fire Safety) Order 2005
- Building Regulations Approved Document B 2010
- BS EN 1838:2013
- BS EN 50172:2004
- BS 5266-1:2016
- BS EN 62034:2012
- BS 5499-4:2013
- BS ISO 7010:2012+A7:2017
- SLL Lighting Guide 12 (LG12)

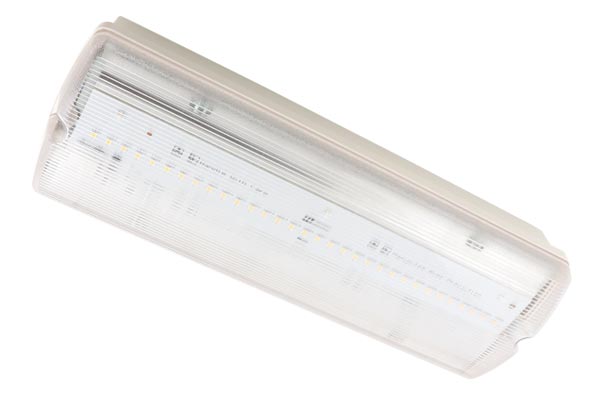
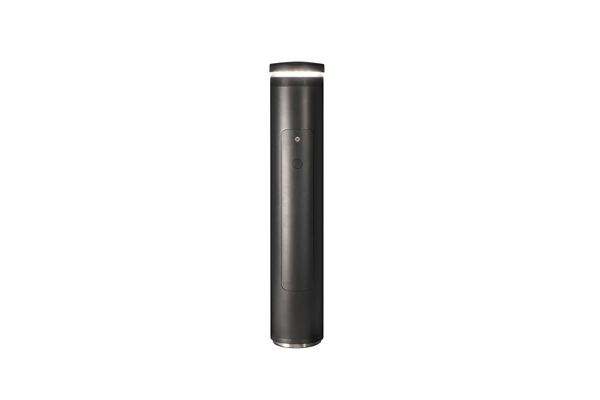
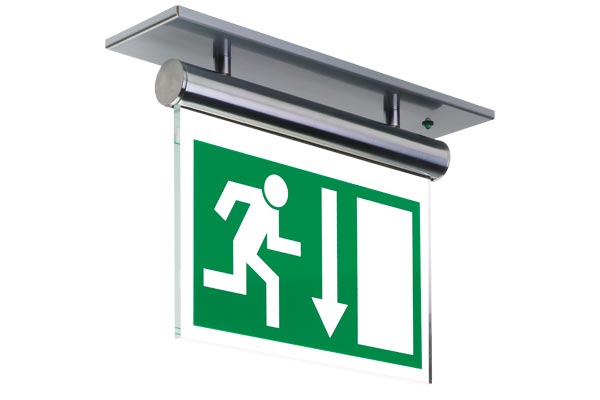
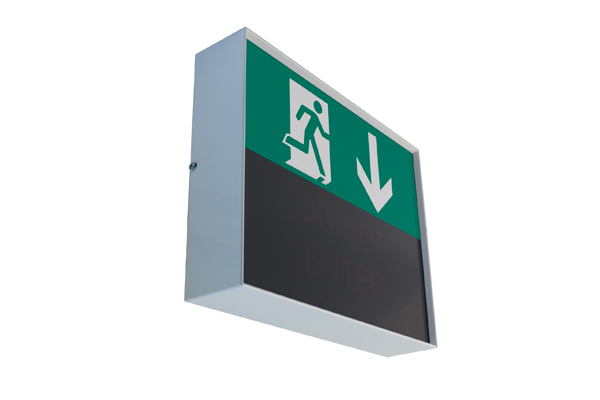
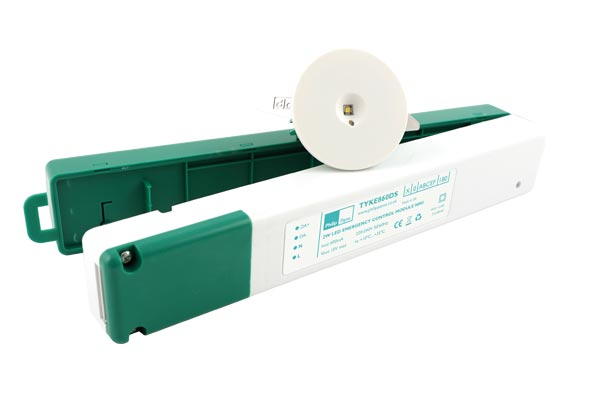
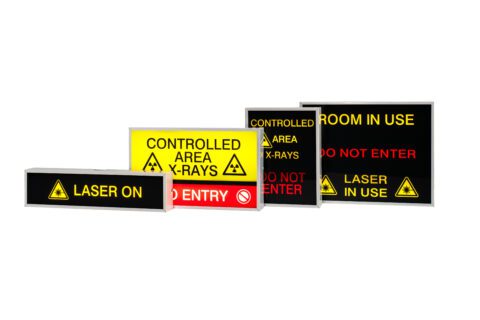

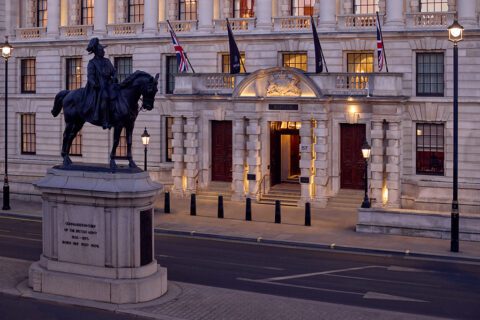
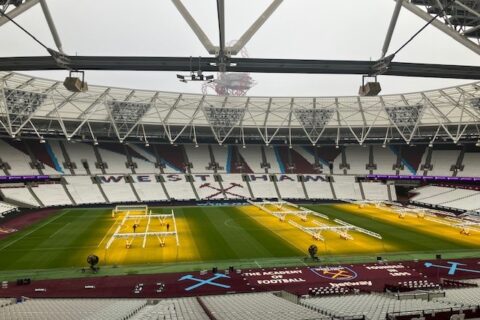
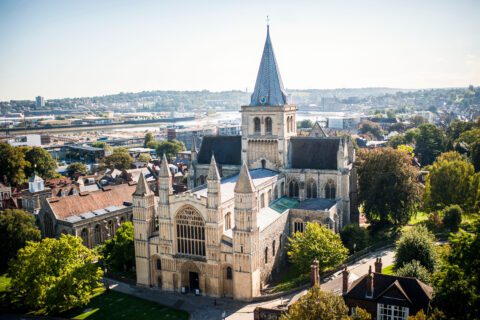
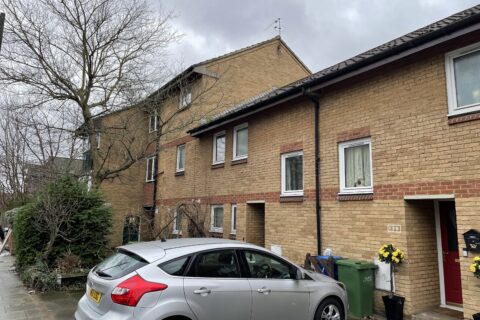
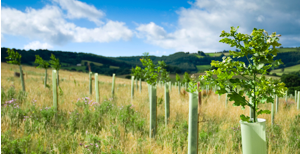 SUSTAINABILITY
SUSTAINABILITY
 WARRANTY
WARRANTY
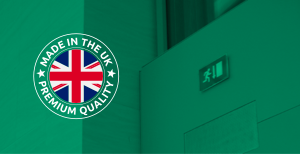 WHY USE...
WHY USE...
 NEWS
NEWS




